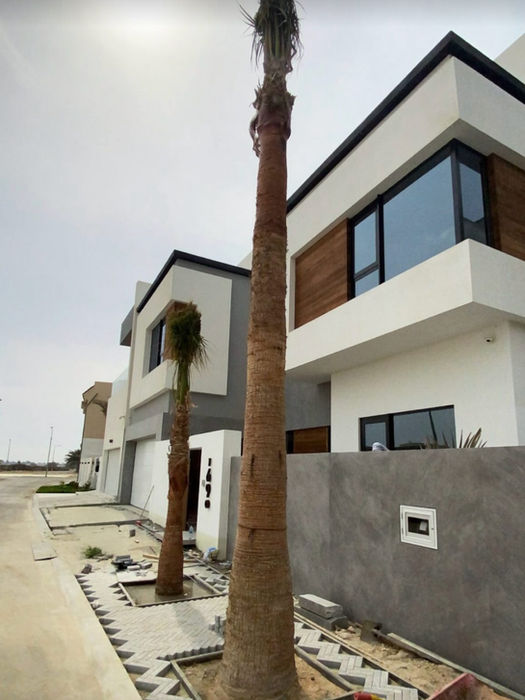Fit-out solutions for different sectors
At OGC, we provide fit-out solutions that adapt seamlessly to the character of each industry. Whether it’s hospitality, retail, commercial offices, or residential spaces, our team brings a tailored approach to match the purpose and personality of every project.
By recognizing the distinct demands of different sectors, we create interiors that are not only visually appealing but also efficient, practical, and enduring. From cafés and restaurants to showrooms, clinics, and private homes, we deliver spaces designed to perform as well as they impress.
Our Process
1
2
Initial Meeting
Project Proposal
Determining the purpose, function and design of proposed construction, understanding the client’s budget, theme, time and quality expectations.
Creation of preliminary plans, submission of quotation, presenting a graphic view of the project, list of solutions, alternatives, execution plan, timeline, milestones and overall cost estimates.
4
5
Project Commencement
Project Handover
Actual field work: Construction activities starts with OGC’s Engineers and Construction experts following the best case practices, designs and municipal codes, while maintaining frequent physical and virtual communication with the client.
The final stage that readies a building for occupancy, snagging works happen, as built drawings are submitted to the client, a project completion certificate is signed and all parties abide by their terms.
3
Contract Signing
Drawings that illustrate the building’s overall appearance, space usage, finish materials, structural, MEP designs are finalized, a project schedule and its payment terms is computed, a legal contract that outlines the parties responsibilities is signed.
6
Project Evaluation
The client is invited to provide an evaluation about the general service, final outcome, and the meeting of their expectations.
.jpg)












